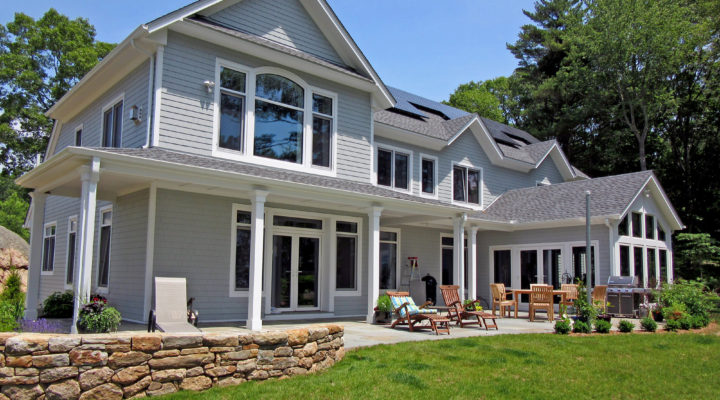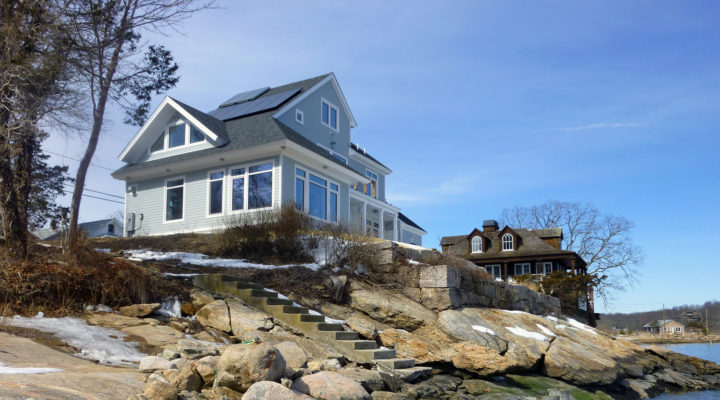PHC Architect specializes in Passive House Design
Philippe Campus, Architect designs homes which are remarkably comfortable in all seasons, have superior indoor air quality, are built better, and are very economical to live in. Going beyond conventional houses, by combining respect for the site and focus on views and privacy, with attention to minimizing indoor pollutants, maximizing renewable energy, makes for great houses which can also easily become Net Zero homes, or Passivehouses, the ultimate protection against inflation. Read More
CASE STUDIES
Energy Efficient Passive Home
Energy Efficient Home The clients were looking for an architect with a track record of very energy efficient designs. They wanted to build a 4 bedroom single family, very low energy house with a traditional exterior, a conservatory, and informal interior spaces with “craftsman style” […]
View ProjectA Compact Passive House
A Compact Passive House This 2,100 Sq. Ft., 2 ½ story Passivehouse on long Island sound is shaped in part by zoning constraints, such as a total footprint of less than 1,580 Sq. Ft including garage, balcony and covered terrace. The building walls and roof […]
View Project

